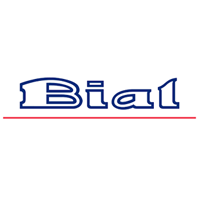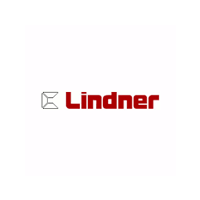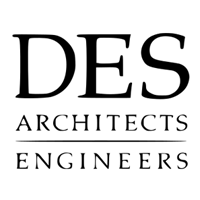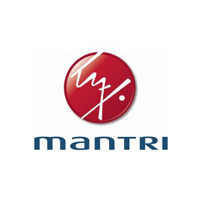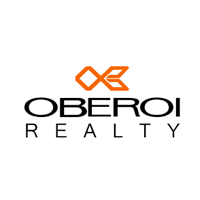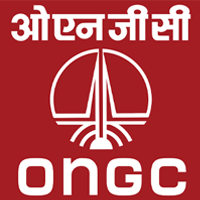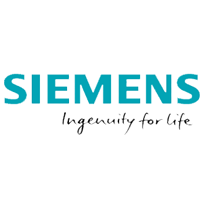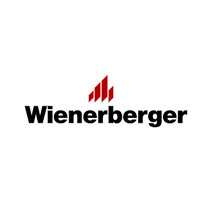BIMGS ADVANTAGE
01.
BIM Modeling
3D BIM Modeling of all services without any clashes.
02.
Shop Drawing
Preparing Shop drawings & Good for construction drawings at various stages of the project.

03.
Site support Deployment
Experienced BIM Engineers to handhold & oversee the project at site.
04
Walkthrough & Visualisation
Real life walkthrough of Model/Building with multiple Elevation Photo views.
[ working steps ]
BIMGS WorkflowProcess
-
01
Planning Stage
-
02
Design Stage
-
03
Execution Stage
-
04
Submission Stage
-
05
Cloud Stage
BIMGS provides necessary design inputs which eliminates design issues at site thereby ensuring all design parameters are within the design limits without expanding on the budget.
Our BIM Team is capable of handling complex designs at any level. Whatever your design we can deliver them within the shortest possible time.
We can provide a support team to envision the digital twin to become a brick & mortar reality. Any design is possible if we can dream, BIMGS can bring your dreams to come alive digitally.
Our team of QA/QC will review The BIM Model to ensure there are no errors in design or during construction, only when it has been completely approved, the model is submitted to client.
The Digital Twin will be maintained with all necessary revisions throughout the lifecycle of the building, making changes, alterations, renovations & scheduled maintenance a breeze.
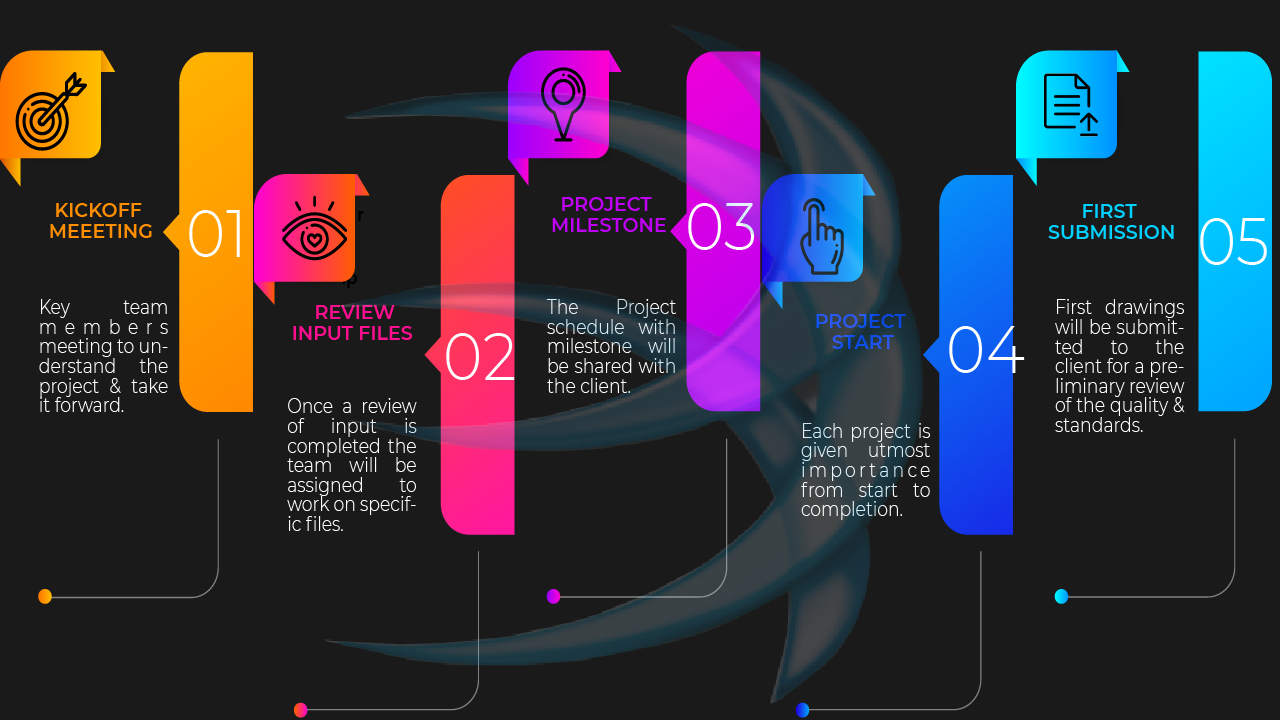
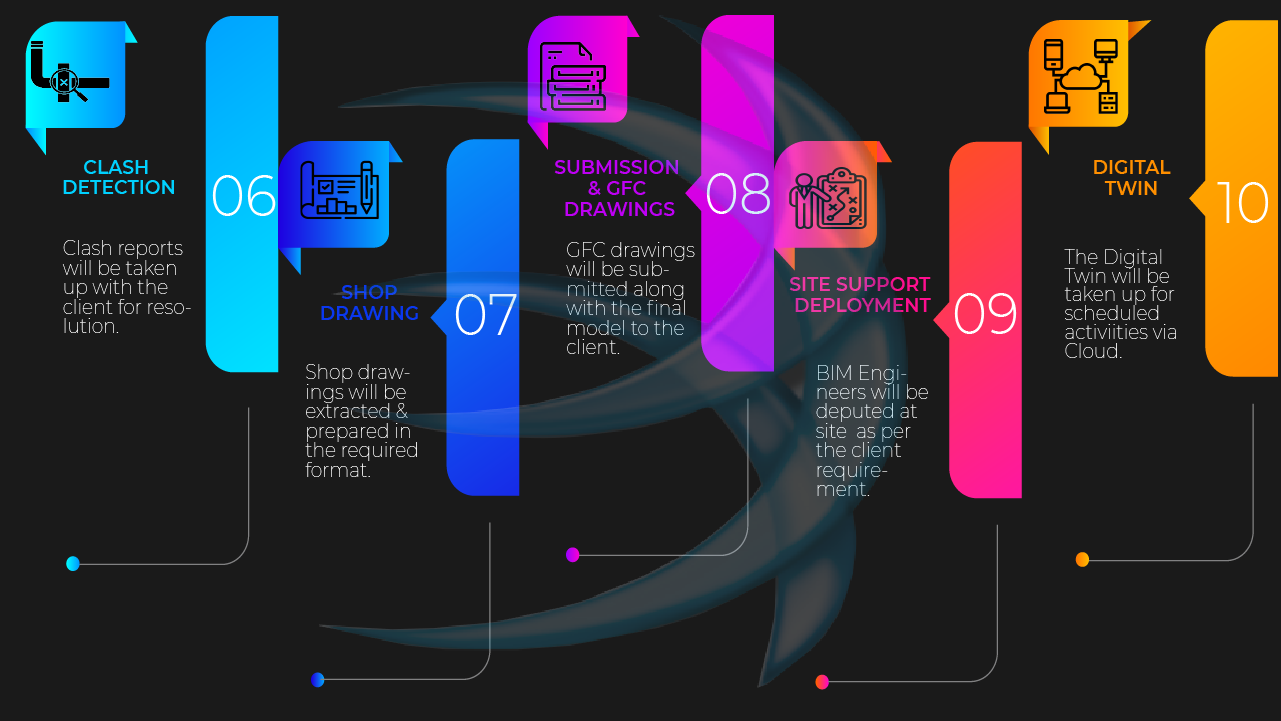
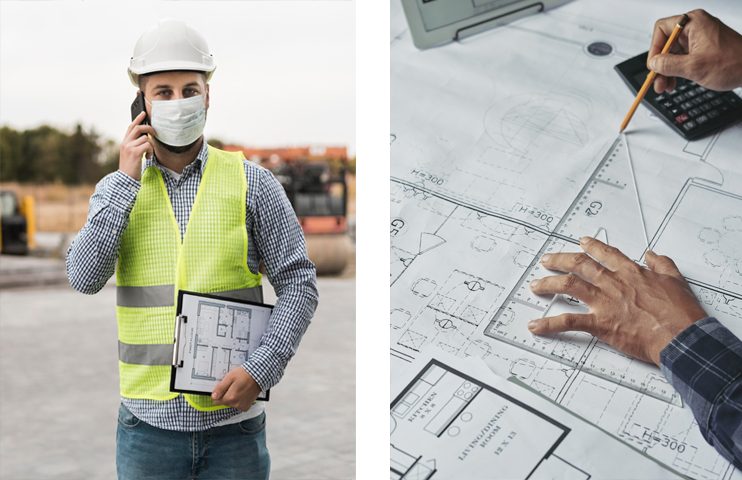
[ Our Expertise ]
Core Project Skills
We are constantly growing, learning, and improving and our partners are steadily increasing.
Scan to BIM
3D Modeling
SHOP Drawings
3D Visualization
Construction Documentation
BOQ Extraction



